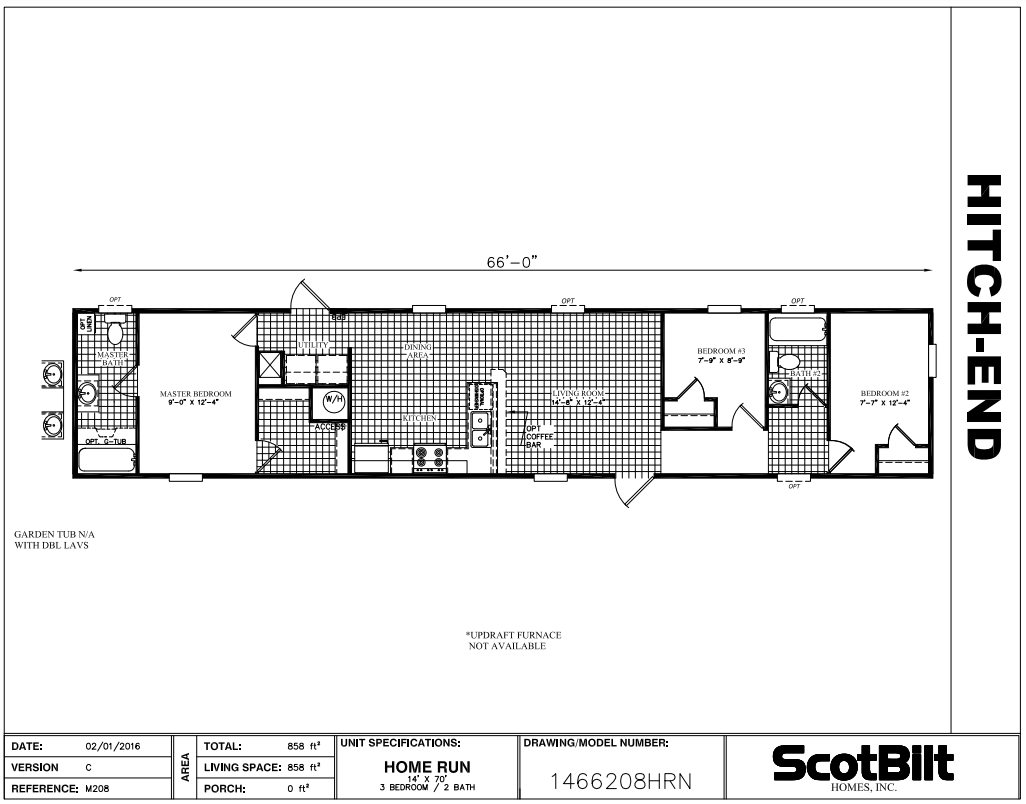Details
Bedrooms
3
Bathrooms
2
Square Feet
858
Sections
Single Section
Manufacturer
ScotBilt Homes
Base Price
The Hagood model has 3 Beds and 2 Baths. This 858 square foot Single Section home is available for delivery in South Carolina.

1 Beds • 1 Baths • 546 sqft
Sections
Single Section
Manufacturer
Champion Homes
1 Beds • 1 Baths • 593 sqft
Sections
Single Section
Manufacturer
ScotBilt Homes
1 Beds • 1 Baths • 600 sqft
Sections
Single Section
Manufacturer
Fleetwood Homes