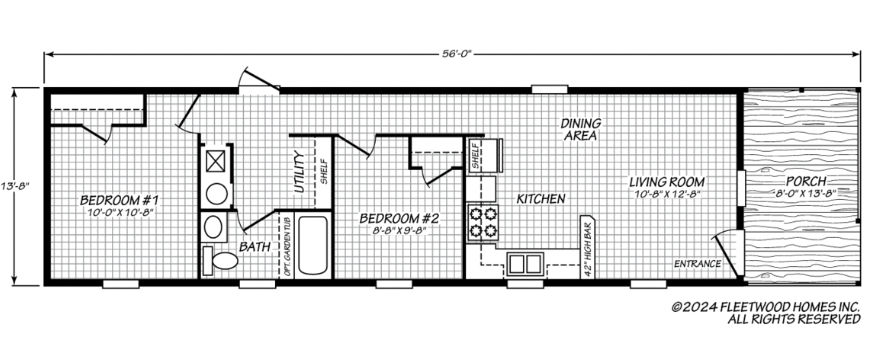Details
Bedrooms
2
Bathrooms
1
Square Feet
656
Sections
Single Section
Manufacturer
Fleetwood Homes
Base Price
The Berkshire-14562P model has 2 Beds and 1 Baths. This 656 square foot Single Section home is available for delivery in South Carolina.

Floor Covering
1 Beds • 1 Baths • 546 sqft
Sections
Single Section
Manufacturer
Champion Homes
1 Beds • 1 Baths • 593 sqft
Sections
Single Section
Manufacturer
ScotBilt Homes
1 Beds • 1 Baths • 600 sqft
Sections
Single Section
Manufacturer
Fleetwood Homes