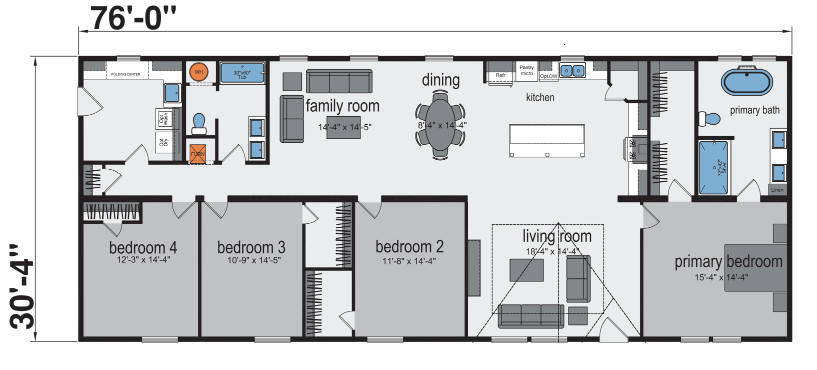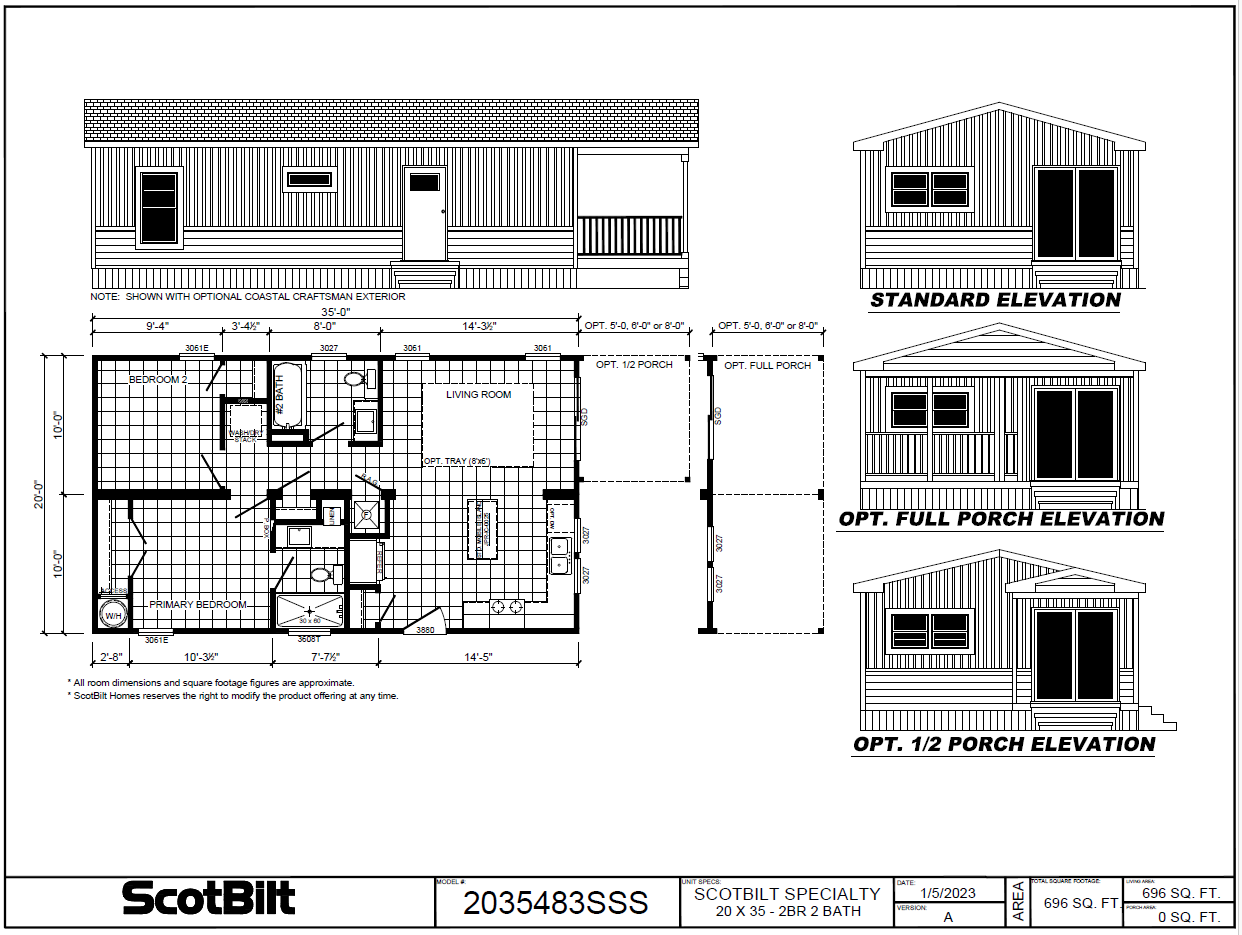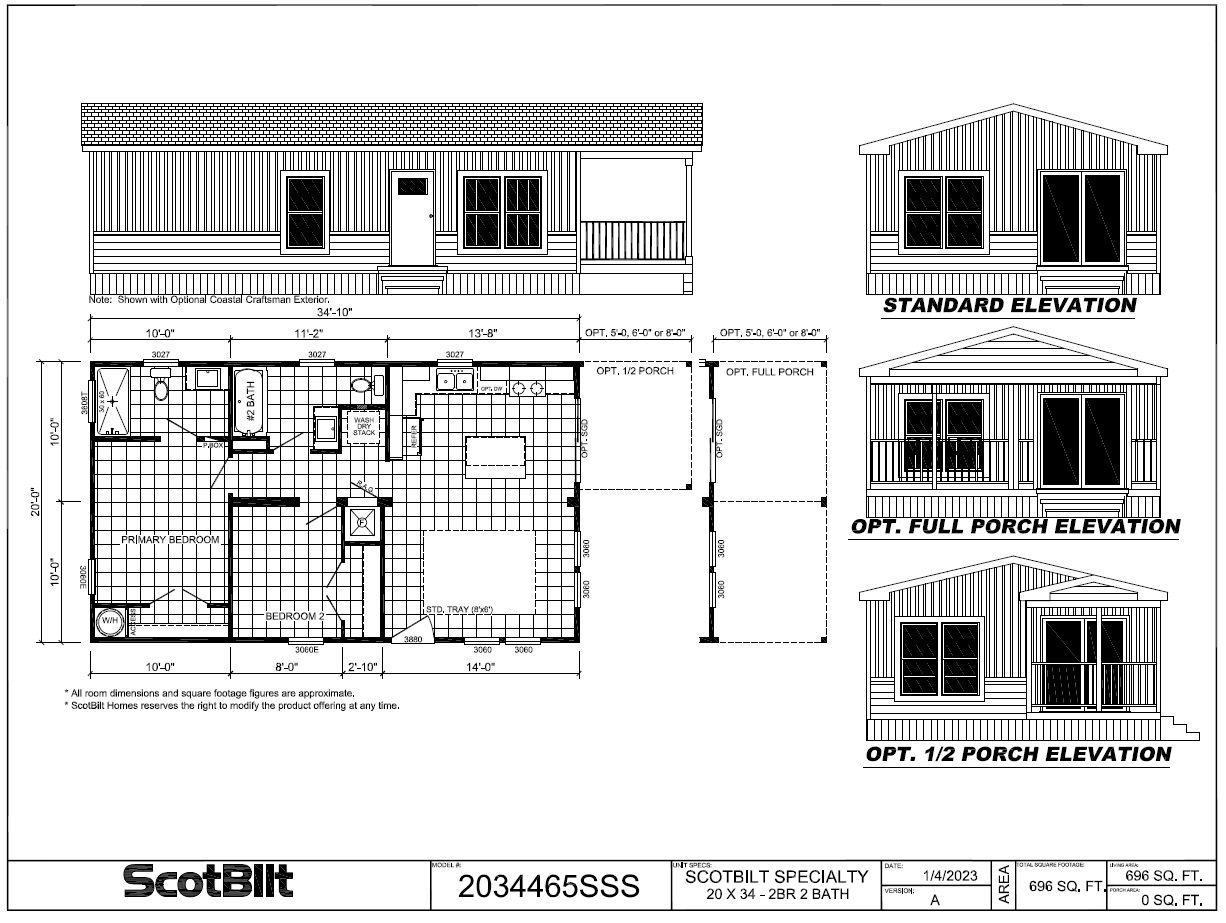Details
Bedrooms
4
Bathrooms
2
Square Feet
2035
Sections
Multi Section
Manufacturer
Champion Homes
Base Price
The Dublin model has 4 Beds and 2 Baths. This 2035 square foot Multi Section home is available for delivery in South Carolina.


2 Beds • 2 Baths • 696 sqft
Sections
Multi Section
Manufacturer
ScotBilt Homes

2 Beds • 2 Baths • 696 sqft
Sections
Multi Section
Manufacturer
ScotBilt Homes
3 Beds • 2 Baths • 933 sqft
Sections
Multi Section
Manufacturer
Fleetwood Homes