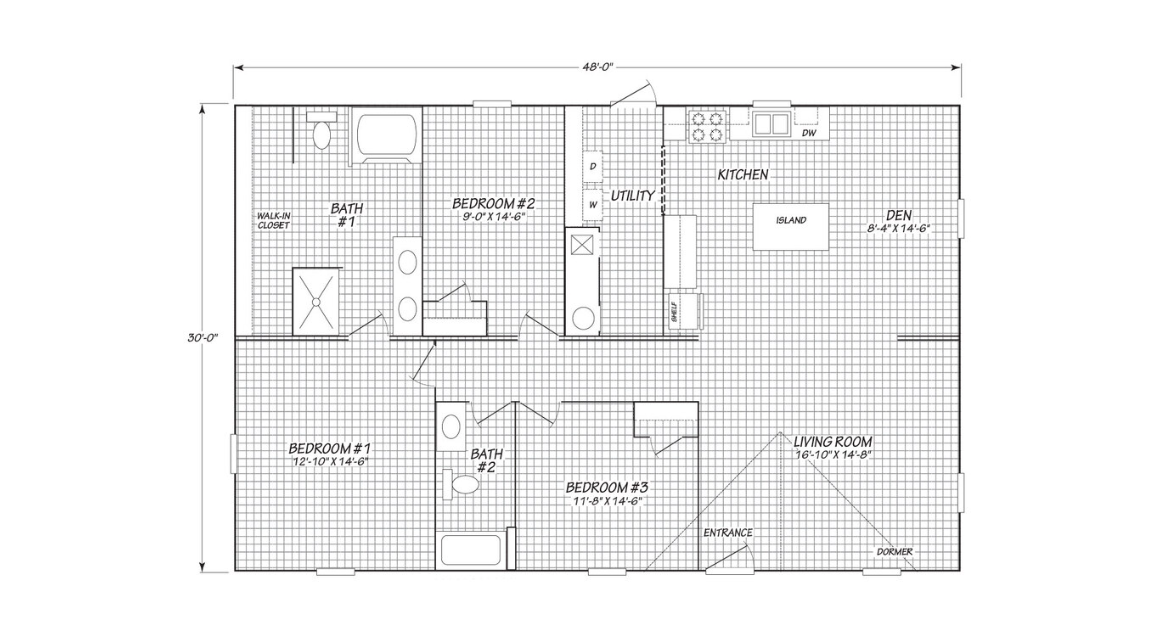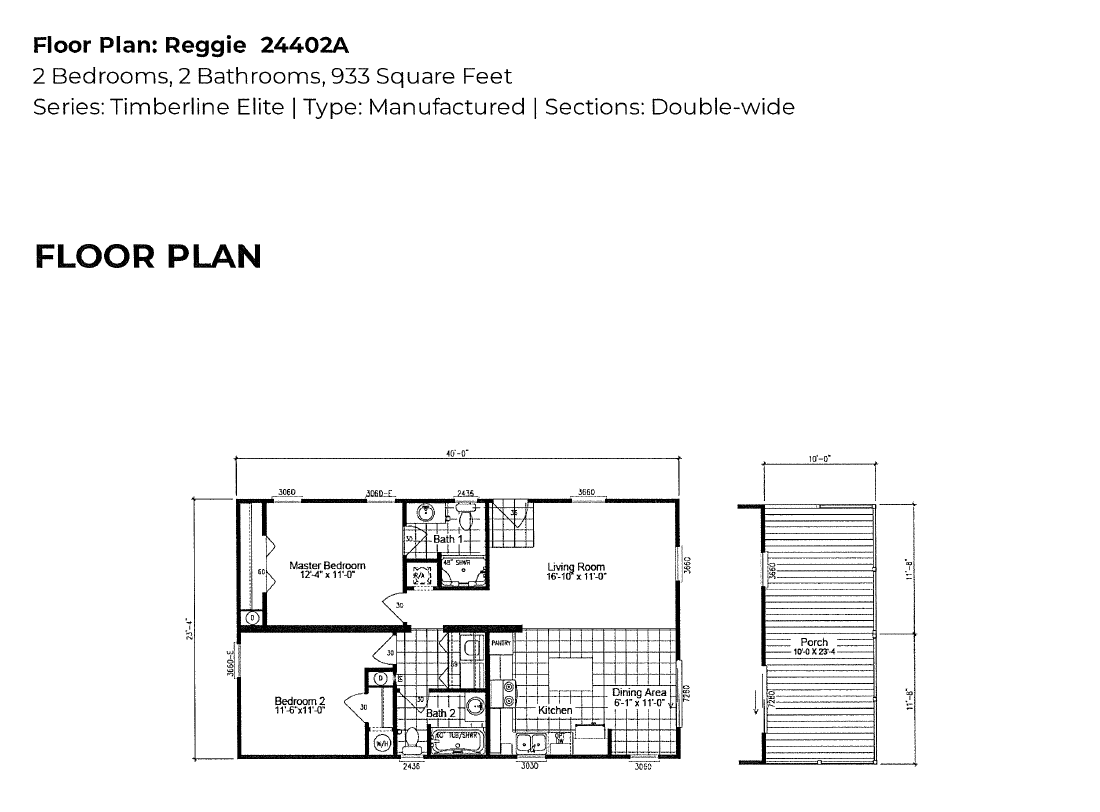Details
Bedrooms
3
Bathrooms
2
Square Feet
1440
Sections
Multi Section
Manufacturer
Cavco Homes
Base Price
The Alexander model has 3 Beds and 2 Baths. This 1440 square foot Multi Section home is available for delivery in South Carolina.

3 Beds • 2 Baths • 933 sqft
Sections
Multi Section
Manufacturer
Fleetwood Homes

2 Beds • 2 Baths • 933 sqft
Sections
Multi Section
Manufacturer
Destiny Homes
3 Beds • 2 Baths • 1027 sqft
Sections
Multi Section
Manufacturer
Fleetwood Homes