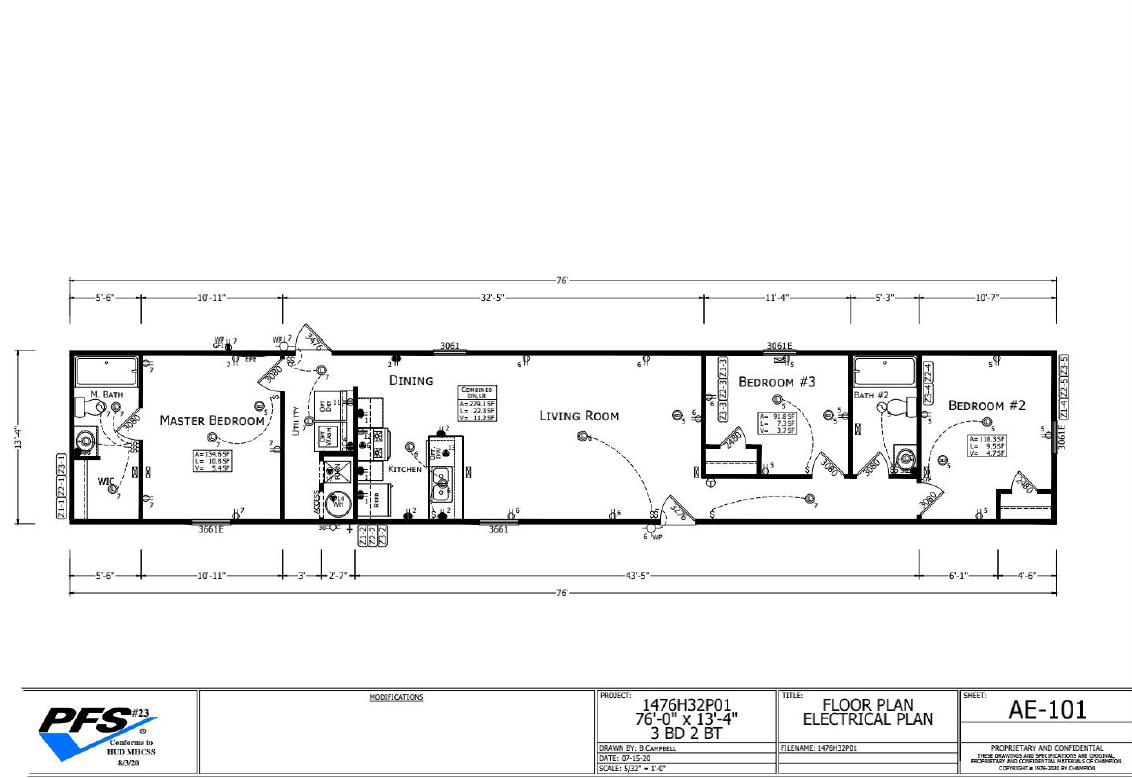Details
Bedrooms
3
Bathrooms
2
Square Feet
1013
Sections
Single Section
Manufacturer
Champion Homes
Base Price
The Summit model has 3 Beds and 2 Baths. This 1013 square foot Single Section home is available for delivery in South Carolina.

1 Beds • 1 Baths • 546 sqft
Sections
Single Section
Manufacturer
Champion Homes
1 Beds • 1 Baths • 593 sqft
Sections
Single Section
Manufacturer
ScotBilt Homes
1 Beds • 1 Baths • 600 sqft
Sections
Single Section
Manufacturer
Fleetwood Homes