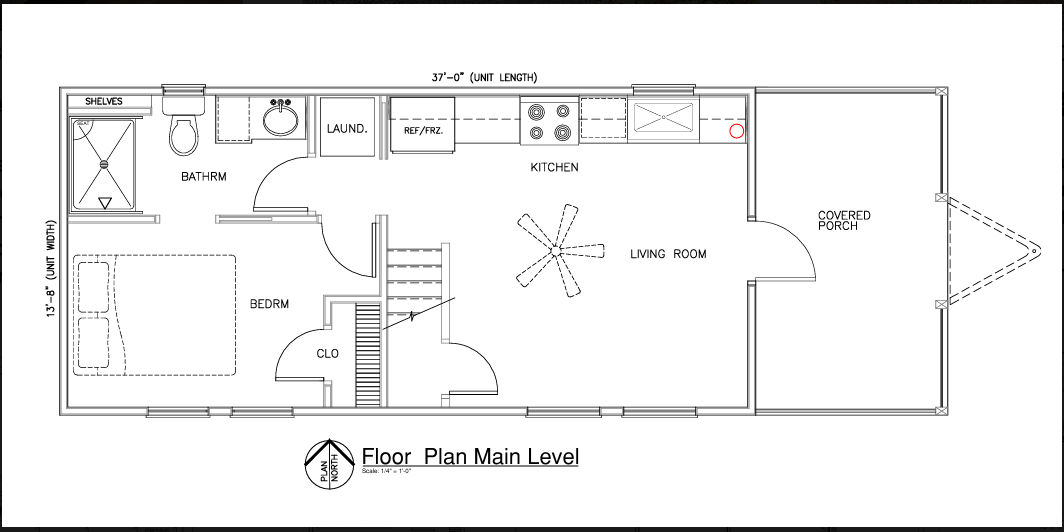Details
Bedrooms
1
Bathrooms
1
Square Feet
481
Sections
Tiny Home
Manufacturer
Phoenix Building Solutions
Base Price
The The Legacy model has 1 Beds and 1 Baths. This 481 square foot Tiny Home home is available for delivery in .
Elevate your tiny home living with 10 ft. ceilings, a spacious kitchen-living area, and a loft with an optional T-wall for privacy. This high-end Park Model is perfect for families, rental investments, or full-time downsizers.

1 Beds • 1 Baths • 300 sqft
Sections
Tiny Home
Manufacturer
Phoenix Building Solutions
Studio Beds • 1 Baths • 300 sqft
Sections
Tiny Home
Manufacturer
Phoenix Building Solutions
2 Beds • 1 Baths • 390 sqft
Sections
Tiny Home
Manufacturer
Phoenix Building Solutions