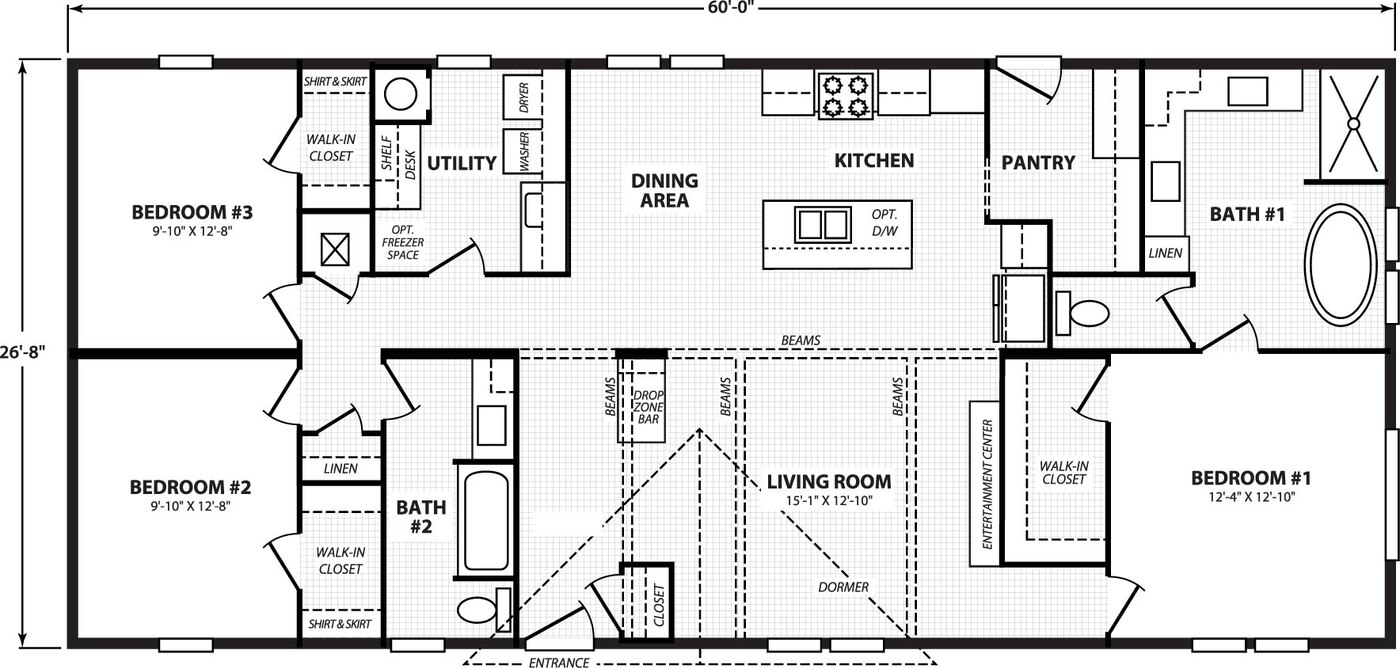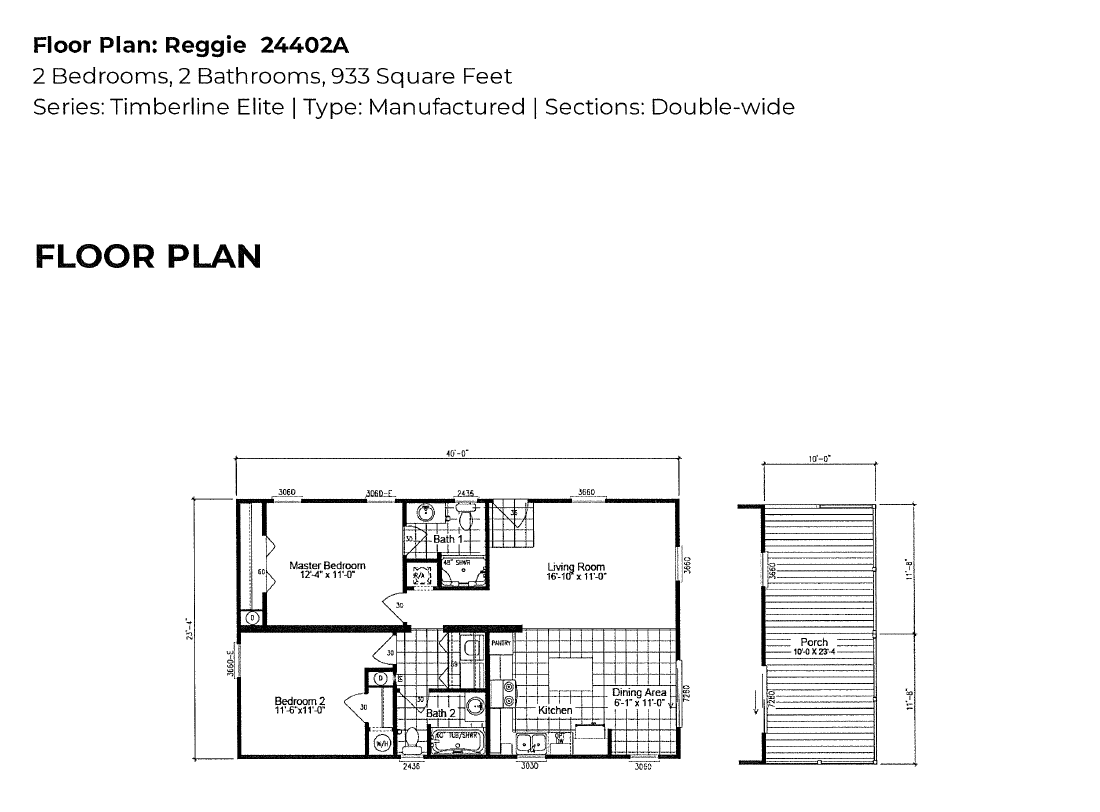Details
Bedrooms
3
Bathrooms
2
Square Feet
1600
Sections
Multi Section
Manufacturer
Fleetwood Homes
Base Price
The Vivid Bravo model has 3 Beds and 2 Baths. This 1600 square foot Multi Section home is available now.
• 42″ Cabinets • Full ceramic backsplash behind range, single row elsewhere • Thermal Zone II R30-11-11 • Dormer • Hardboard Fascia • Craftsman Front Door with Deluxe Hardware • Inswing rear door • Dishwasher • Stainless sink, dishwasher and refrigerator • Easy-trim Accent Beams in living room • Drop zone with shelves • Black faucets throughout • Black hardware cabinets & interior doors • Black grid shower door in primary bath • 60″ Walk-in Shower in primary bath • Freestanding Tub, primary bath • 36″ Vanities • Square porcelain sinks • Fiberglass bath/shower in 2nd bath • Elongated Commodes • 2″ Blinds • Utility sink & storage cabinets • Folding Table/Desk in utility • Can lights throughout • Water shutoff valves • 50-Gallon water heater • Accented Entertainment Center • Accented Island

3 Beds • 2 Baths • 933 sqft
Sections
Multi Section
Manufacturer
Fleetwood Homes

2 Beds • 2 Baths • 933 sqft
Sections
Multi Section
Manufacturer
Destiny Homes
3 Beds • 2 Baths • 1027 sqft
Sections
Multi Section
Manufacturer
Fleetwood Homes